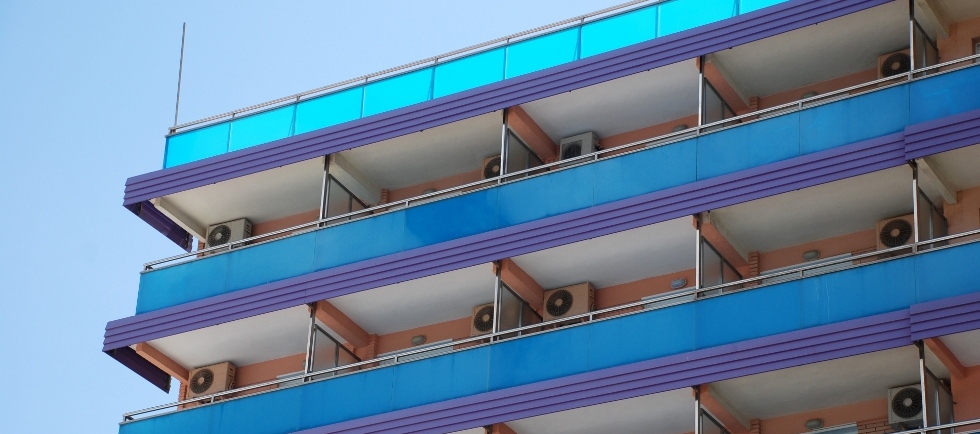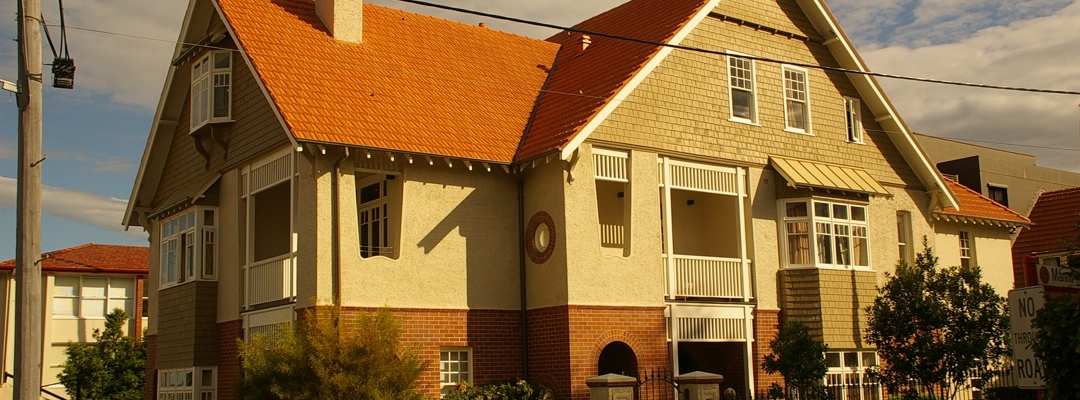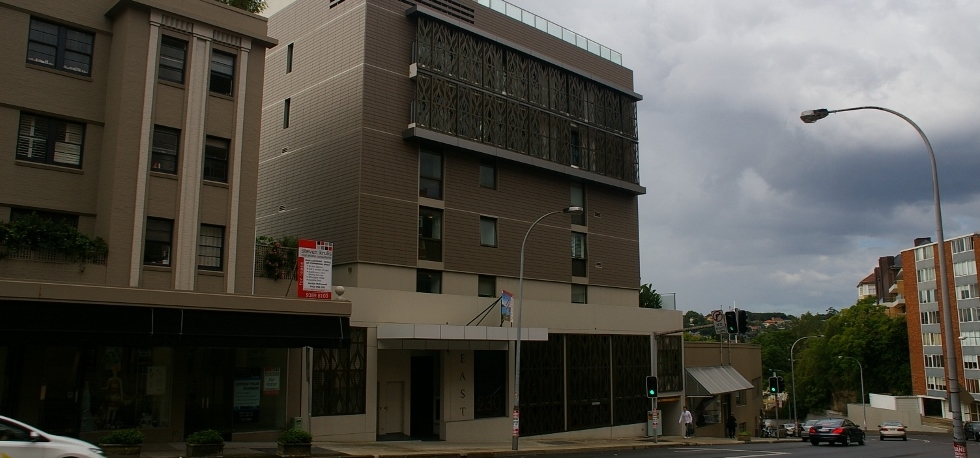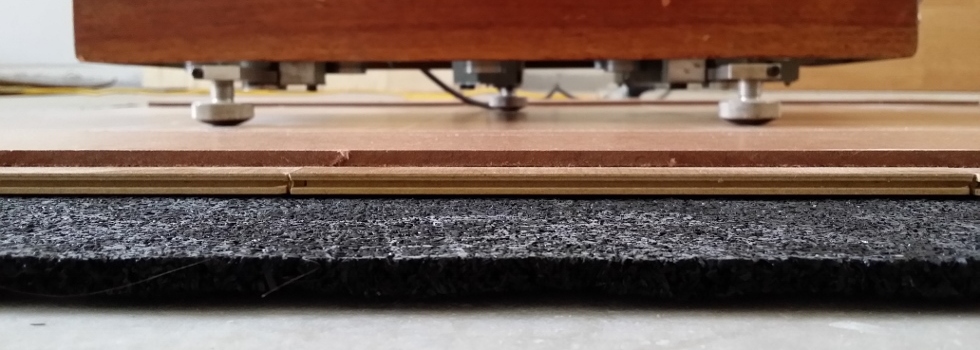Residential Development
PKA are able to provide acoustic input for all types of residential development, including:
- New subdivisions adjacent to transport corridors
- Multi-level apartment buildings / Building Code of Australia
- Aircraft affected developments
- Adaptive reuse
- Advice for strata
- New Subdivisions Adjacent Transport Corridors
- Multi-Level Apartment Buildings / Building Code of Australia
PKA have extensive experience in assisting developers to achieve compliance with criteria required by Council as well as achieving optimal outcomes for future residents. Our input can include:
- Advice for lot and internal road layouts
- Advice for bulk earthworks/ land contouring
- Advice on development staging
- Options to balance noise barrier heights, lot floor levels, architectural upgrades etc.
By utilizing the latest SoundPlan 3D acoustic modelling software to predict noise levels across the site PKA can adapt the model (whilst minimizing costs) as the project develops or alternate noise control strategies are proposed.

Sydney’s ongoing expansion has seen a continued release of non-residential lands for the purpose of residential subdivision, particularly in the northwest, west and southwest. In addition many commercial and industrial sites closer to the city have also been rezoned for residential use. In many cases these sites are adjacent major road or rail corridors and noise can present a significant impact.
Developers can face a number of issues relating to this noise. Firstly any noise criteria imposed by Council or other regulatory body must be complied with (for example the Infrastructure SEPP 2007). Secondly the value of the blocks must be maximised by addressing the acoustic impacts appropriately.
For example a house with double glazing may comply with the internal noise criteria from the SEPP but loud traffic noise in external areas may make the block difficult to sell and reduce the achievable price. Conversely a block with a high noise barrier (some are over 6m high) in the backyard may provide noise amenity to external spaces but might also be impossible to sell. A balanced approach is clearly required in such circumstances.
PKA have been involved in a significant number of subdivision sites in recent years. One example is The Hermitage at Gledswood Hills. PKA have continued to work with the developer, Sekisui House, since 2009 to deliver an integrated master-planned suburb including over 1,800 lots and 26 hectares of parklands and open green spaces. Noise impacts both from the existing Camden Valley Way and new internal sub-arterial roads have been addressed through a mixture of land grading, subdivision layout, mounds, barriers and architectural designs to create a solution providing both acoustic amenity as well as pleasing design outcomes.
PKA provide expert advice on the following aspects of multi-level apartment construction:
- Airborne and impact ratings for walls and floor-ceiling constructions
- Advice for façade sound insulation from external noise intrusion (road, rail, aircraft or industrial noise)
- Noise control of mechanical plant systems (air-conditioning, exhaust fans etc) both to nearby properties as well as to apartments within the development
- Noise control of building services such as elevators, hydraulics and roller doors noise
- Advice for interface between residential and non-residential tenancies
- Assessment of noise from carparks
PKA are able to provide input to developers to increase the acoustic quality of apartments whilst minimizing additional costs. Solutions are developed which are practical, having regard to ease of construction and serviceability.

In the past 30 years the percentage of dwellings which are apartments has more than doubled in Sydney. Buyers seeking low maintenance, secure living, close to amenities and transport are driving demand. Apartment living is no longer simply a low cost alternative to home ownership.
Accompanying this shift are increased expectations from buyers, who are demanding high quality apartments, including high quality acoustics. Hearing neighbors HiFi systems, people walking on floors above or being woken by flushing toilets are unacceptable to many buyers.
A lack of confidence in the acoustics of a building (particularly Off The Plan) can lead to reduced buyer interest, higher tenant turnover or lower unit values. The situation is compounded by the fact that the Building Code of Australia provides only a minimum acoustic construction standard, which weighs the affordability of housing against high quality acoustic outcomes. In effect, constructing a high quality apartment which only satisfies the requirements of the BCA may not necessarily satisfy the expectations of the typical apartment purchaser.
PKA has been actively involved in raising the minimum standards and has helped develop the AAAC Star Rating in conjunction with the Association of Australian Acoustical Consultants (AAAC). The star rating for a building can reflect the quality level of the development (for example a luxury apartment may achieve a 5 Star rating) and give prospective purchasers an easy to understand indication of the expected outcomes.
A recent example of PKA’s involvement in multi-level apartment buildings is Marque Mosman Village. PKA worked with the developer to develop a solution with acoustic isolation between adjacent apartments as well as isolation from Military Road traffic noise. Working with the project team these acoustic outcomes were able to be combined with contemporary external architecture by Nettleton Tribe and sophisticated bespoke interiors by Archer + Wright.

Residential development sites close to airports (for example Mascot’s Kingsford Smith, Bankstown, Richmond, Williamstown or the proposed Badgerys Creek) may be impacted by aircraft noise. The responsible Council will require an acoustic assessment to be carried out in accordance with AS2021, particularly for sites within the ANEF 20 noise contour.
The internal noise level within a completed apartment will be made up of a combination of noise coming through all elements of a façade (roof/ceiling, walls, windows, skylights, doors etc.). As such the expected internal design level can be manipulated by changing each (and all) of the elements. What this means is that there is more than one way to achieve the required internal noise level.

For example a standard ceiling construction may be used, requiring the windows to be double glazed. Alternatively the ceiling construction could be upgraded (with an additional layer of insulation or plasterboard), allowing the windows to be single glazed. Both options will achieve the same acoustic outcome but the cost to the project will be very different, particularly where dozens or hundreds or units are affected.
The easiest (and cheapest) way to calculate the acoustic upgrade requirements for a building is to assume the standard constructions for the walls and ceilings on the project are fixed and simply vary the performance of windows and doors to achieve the required noise level. PKA do not take the easy way. We calculate the requirements for each room individually, varying all façade elements as required to achieve the most efficient way to build the apartments. The extra attention at this stage can significantly reduce costs to the end client.
PKA were recently involved in the Enmore Park Apartments development which adapted the Stead House/ Bethesda Hospital site in Marrickville for residential use. The site lies directly under the flight path for Kingsford Smith’s Third Runway. PKA were able to provide a solution for the client which stuck a balance between roof/ceiling upgrades, wall upgrades and glazing upgrades in order to achieve the required internal noise levels whilst minimizing costs and retaining the character of the historic interiors.
PKA’ s working experience of such projects over the last 40 years has placed us in a strong position to provide bespoke solutions, designed specifically for the unique restrictions of each site.

The acoustic issues involved with adaptive reuse of existing structures are broadly the same as facing any other development (for example see Multi-level Apartment Building section above). However adaptive reuse introduces a whole range of additional restrictions and forces us to work within a series of existing design boundaries. The positive side of such reuse is that developments with unique character can be created. Reuse of religious buildings (like Scots Church), hospital buildings (like Enmore Park) or Aged Care (like Lansdowne Gardens) have been some of our most memorable residential projects.
A recent adaptive reuse project PKA has been involved with is the EAST apartment building in Edgecliff. The project involved the conversion of the Eastern Suburbs Motel into twelve exclusive residences with harbor views, an 11 meter pool and a high quality interior fitout. The property is located meters from New South Head Road, at the top of a steep hill, opposite a bus transitway. One of PKA’s main challenges was to insulate the properties against traffic noise and provide an acoustic environment commensurate with the design and construction quality of the dwellings. The development was very successful and won an award for “Excellence in Urban Renewal” from the Urban Development Institute of Australia (UDIA).
Buildings under strata have their own specific requirements. These would normally be related to noise via floors and walls dividing apartments, noise from mechanical services, or noise intrusion from external sources. Some of these issues can be complex and require a detailed knowledge of strata specific acoustic requirements.
Building managers or executive committee members generally do not have specific experience or knowledge of acoustics. The absence of specific by-laws, or by-laws which are not thoroughly developed and technically robust can lead to significant conflict. For example, where a new timber floor is installed that diminishes the amenity of the neighbours, trouble can ensue – legal battles can be lengthy and expensive and if the floor has to be removed no one wins.
PKA can assist by helping strata understand what responsibilities exist, identify what level of isolation is appropriate for the specific building and draft a by-law or guideline to provide a consistent approach for any future applications.
It is important to note that manufacturers test their isolated floor systems in laboratories that respond differently to floors in typical apartments. Each building will respond differently and may achieve less isolation than the laboratory test results indicate. Where possible we suggest that proposed floor systems be tested with a sample on site to confirm the performance level that will be achieved in the specific building. PKA are equipped to test both airborne and impact sound transmission between dwellings to Australian and International Standards.
The above list is just a selection of the projects we have done. It is to show a cross-section of the solutions we can achieve for your project. But each job is different, and we engineer a solution to fit. So please don’t hesitate to contact us if you have a situation which is not listed here. Call PKA on 02 9460 6824 or Send an email to admin@pka.com.au
